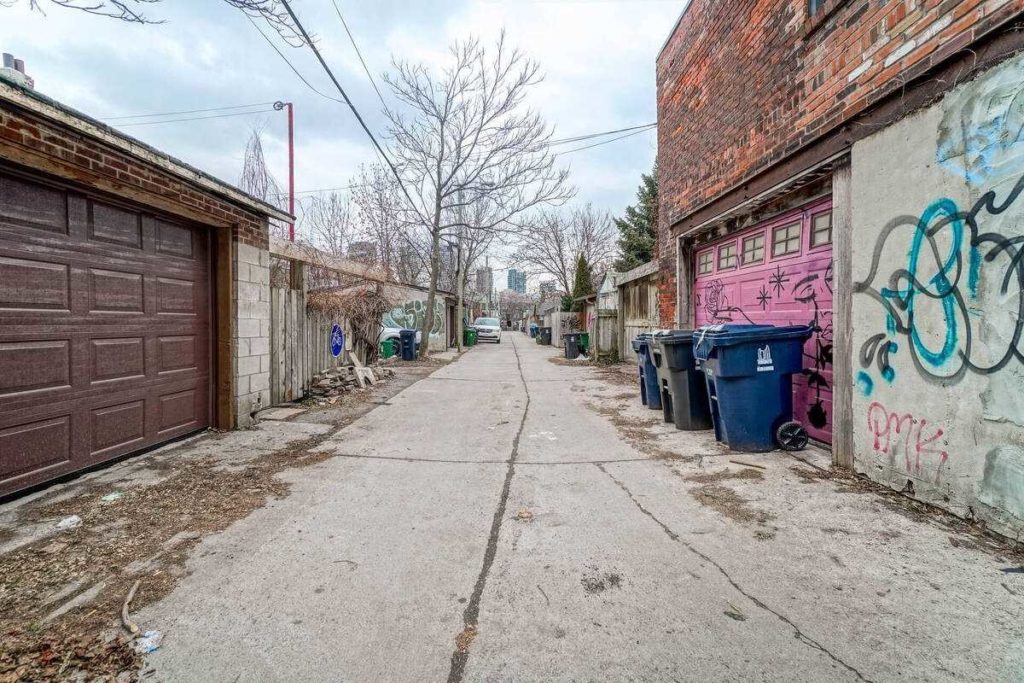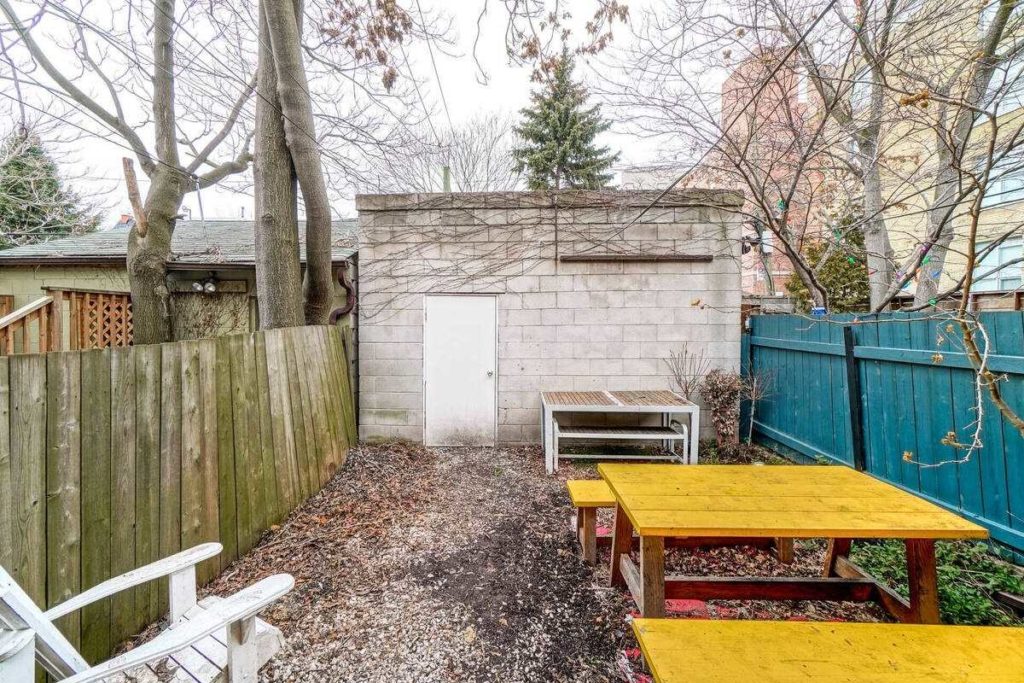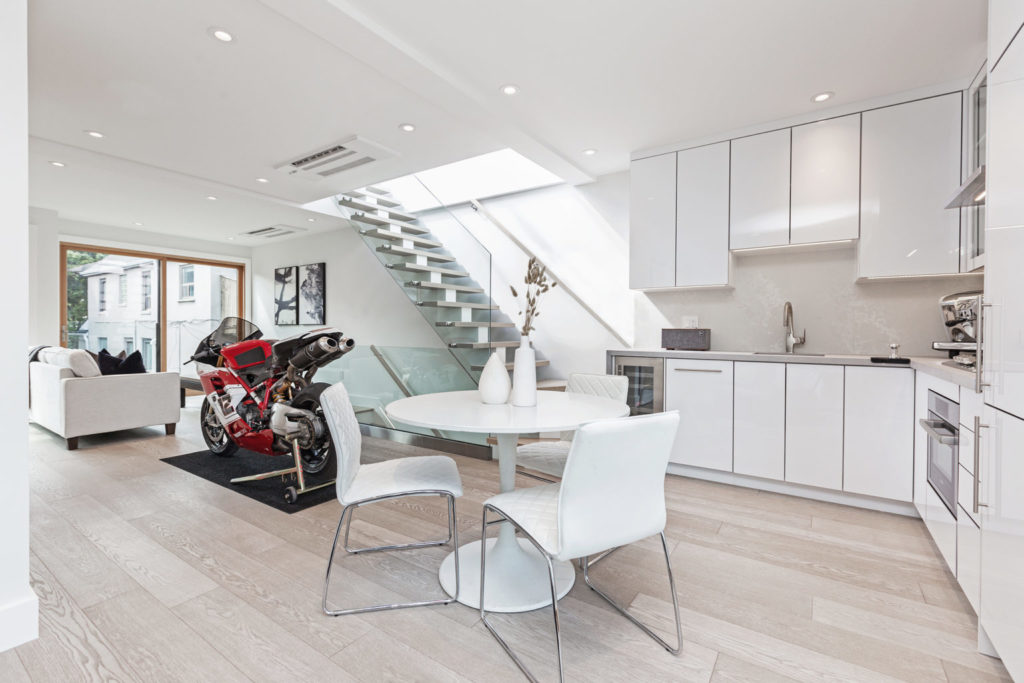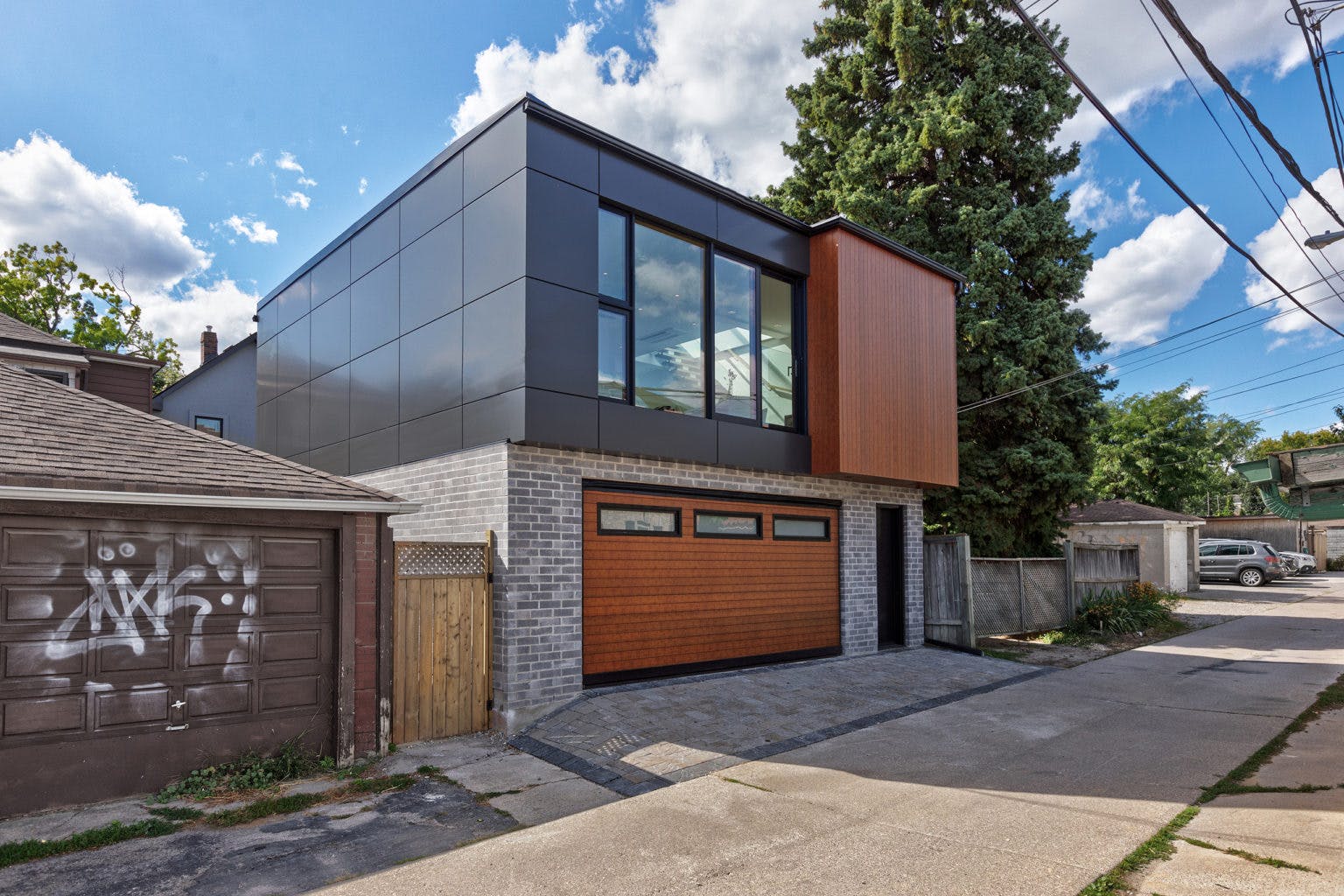Content written in collaboration with thewriteink.ca
Do you have adult children who are ready to leave the nest, but can’t yet afford their own home? Do you want to live in a particular area of Toronto, but find the costs too prohibitive? Do you want to set up a home office or entertainment center in a uniquely separate space? If you answered yes to any of these questions, then you may want to embrace living Laneway Style!
The Laneway home or “suite” is defined as a self-contained residence on the same property as a house, semi-detached or townhouse, and generally located in the vicinity of a rear yard or laneway. It is an entirely stand-alone home, complete with bedroom(s), bathroom, kitchen and living area. And though most laneway homes are small, they can vary in size from 500 to 2,500 square feet. A right-of-way or easement ensures access, and of course all local rules including zoning, by-laws and permit requirements must be sought prior to purchase.

While laneway housing has been around for many years, most were situated in a bordered area of downtown Toronto, until 2018 when the ‘Changing Lanes Policy’ came into effect. The new by-law reduced costs and expedited the approval process, giving way to a new kind of housing resurgence. Today, Laneway suites are popping up all over Toronto and periphery regions, close to parks, schools and community centres. Typically built atop an already existing garage, the suite can be one or two stories, some with beautiful staircases leading to green space rooftops.
There is quite a bit of fervor from Toronto’s architect community. While main property homes are limited in terms of gross floor area or lot coverage, laneway suites are exempt from traditional density restrictions. “It makes for some really interesting design choices,” says Tony Cunha, Architect and Senior Manager at Lanescape Inc., one of Toronto’s leading Laneway housing design practices. “Though the by-laws are flexible, the six metre height requirement often results in a flat roof lending itself well to a modern design language,” he says. “One of the more delightful architectural aspects is working with the full width of the lot, the ability to achieve floor to ceiling windows and using skylights to fill the rooms with light, making these modest spaces appear bigger and brighter.”
As condo developments and basement apartments mount, the laneway suite has swooped in to help solve Toronto’s shrinking land availability and soaring housing costs. As a new home owner, you may be looking to add a source of income to offset the mortgage, while at the same time offering a prospective renter a chance to live in the downtown core. Additionally, multi-generational families, or those with alternate living arrangements, can now live where they want and how they want.
With “open eyes,” first time home buyer Jill Pearson foresaw the benefits and opportunities when she and her partner David purchased a property with a laneway garage in the trendy Trinity Bellwoods area. “The world is ever-changing right now and this gives us the opportunity to evolve with it. Whether it be a studio to rent, workplace office, or a future space for our parents to live, the possibilities helped drive our decision. We didn’t just buy a house – we bought choices – and that was very important to us, particularly in our current climate.”

The ongoing Pandemic has made us notice the limitations in our own homes. Often with two parents working, and children in school, the need for alternative space has never been greater. “The Pandemic has certainly triggered an uptick in demand for laneway housing,” says Cunha. “While about half of our clientele are investors, at least 20-25% of all suites are now ‘home-away-from-home office’ spaces – that is, they are being converted into work spaces, hobby, or entertainment spaces used by the primary home owners.” Furthermore, laneway suites are often constructed with acoustic insulation and drywall, mitigating outside sound and vibration – perfect for the home office!

So, whether you’re looking to buy a property with a laneway suite, or build one on your existing property, you will be joining a new and burgeoning movement in Toronto – living Laneway Style!
Project designed by Lanescape, constructed by Integrity Design & Build.
Photos by GetDave Photography.


